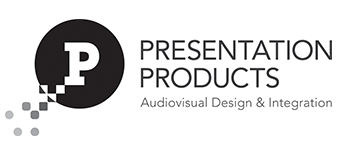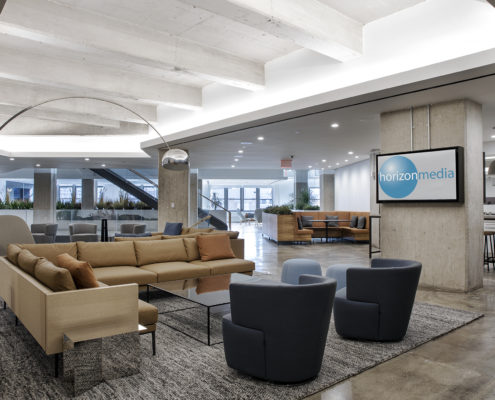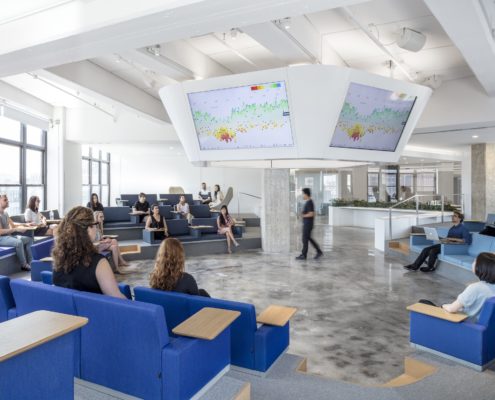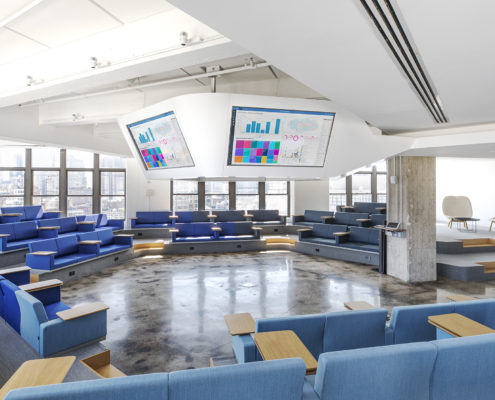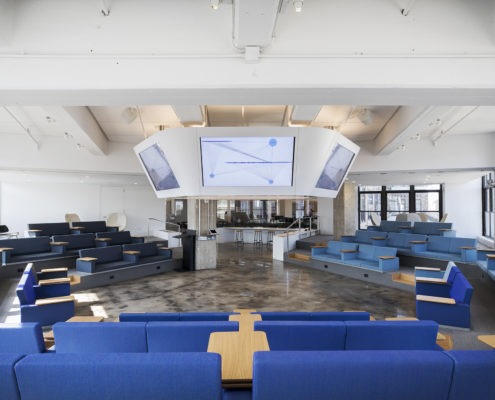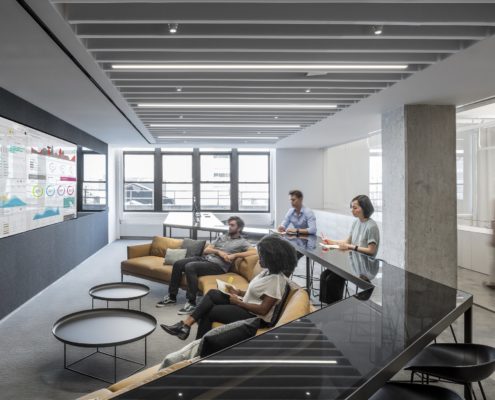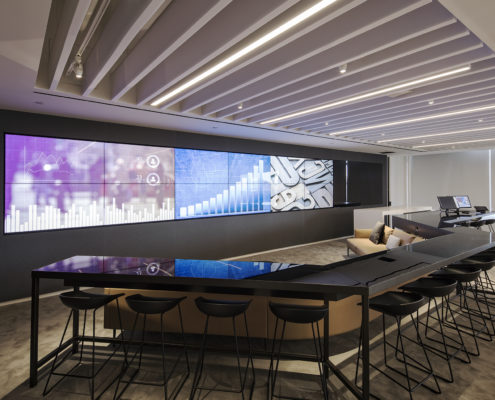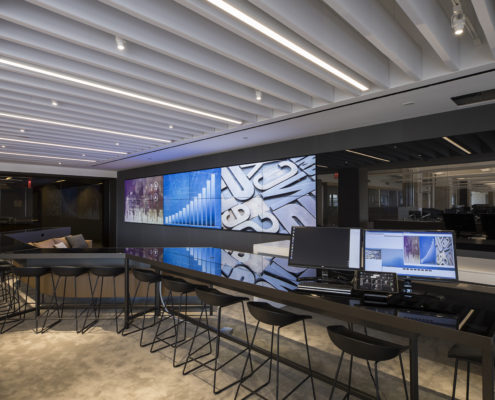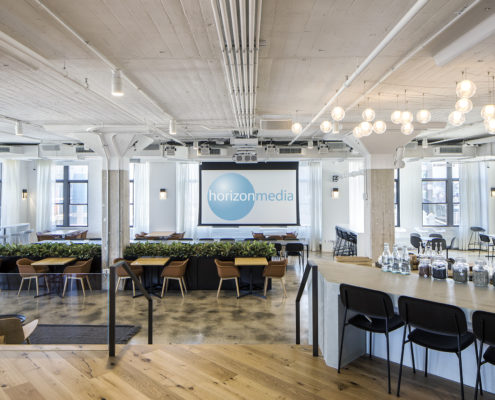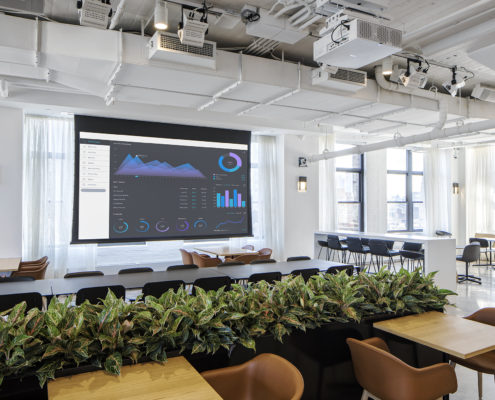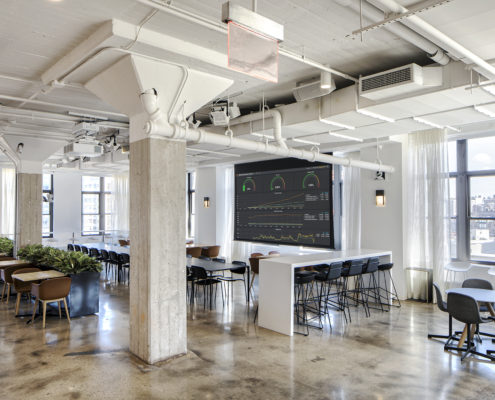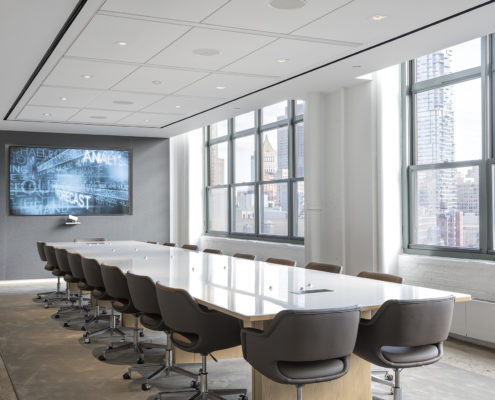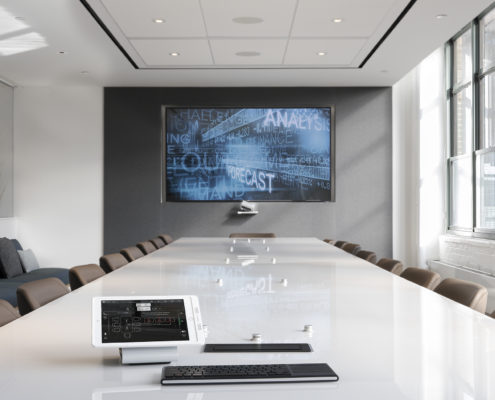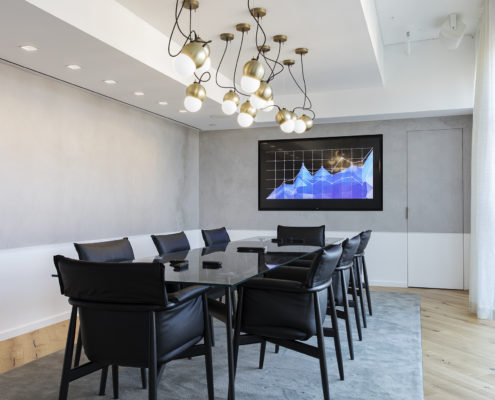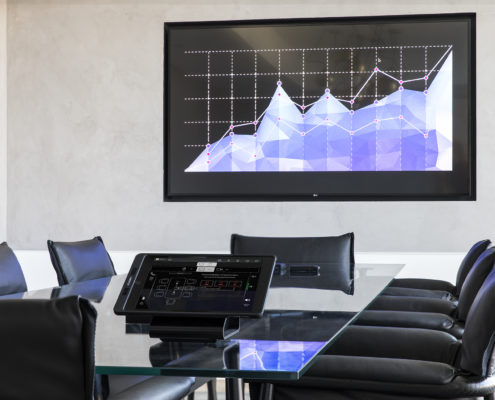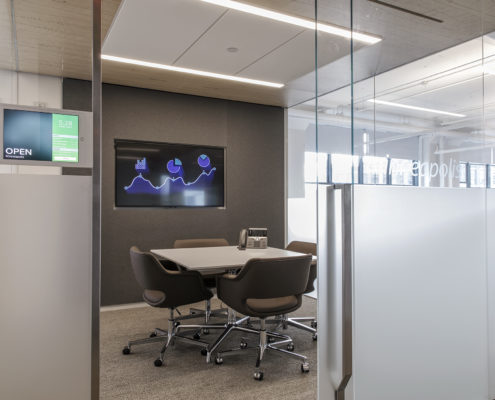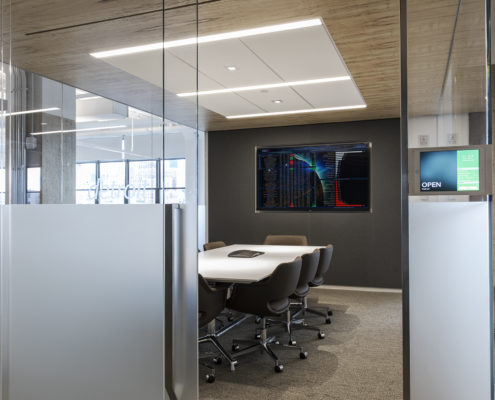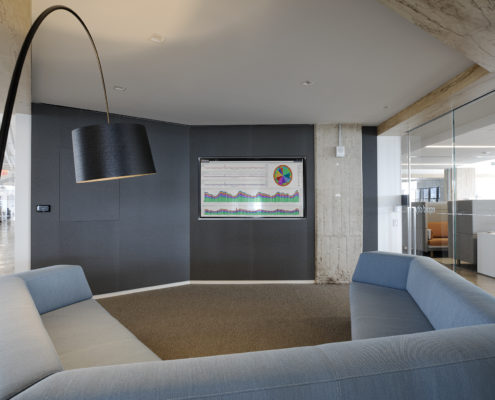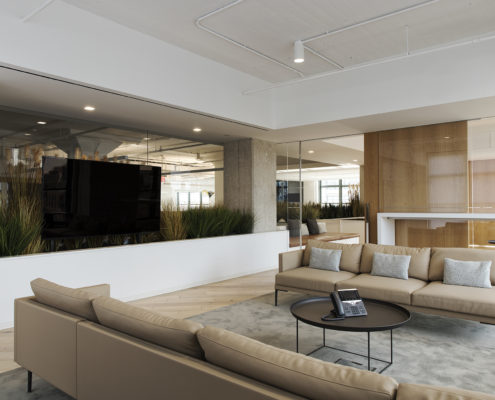Photos credits: © Magda Biernat, SGM Photography | all rights reserved
Horizon Expansion III
In Spring of 2016, Presentation Products began a year-long audiovisual consulting process, culminating in a design/build contract for Horizon Media’s latest office expansion. PPI once again teamed up with architect A+I and client representative VVA to create state of the art collaboration and presentation spaces on Horizon’s 11th and 12th floor.
In addition to standard Huddle Rooms and high-end Boardrooms, PPI had the opportunity to design and install innovative solutions requiring meticulous coordination. The Garden – a theater-style training room – features five displays installed inside of a ceiling mounted pentagon shroud. The unique display solution maximizes the room’s usable area and audience size in a challenging space.
The Social Distillery features a 6×2 video wall with extensive presentation flexibility and advanced control capabilities. This space is used for internal creative sessions as well as a tool intended to present social media platforms and programs to clients in a large dashboard format, with multiple preset viewing options.
The Local serves as an employee cafeteria and town hall space. This multi-purpose event area is designed to accommodate a broad range of uses, including staff meetings and after-hours events.
The Garden, Social Distillery, and The Local are routed and controlled from a centralized AV system, allowing for live event overflow by sharing video content and audio to or from the other spaces. Additionally, the ability to live stream or connect through live video with Horizon’s LA office, other floors in the New York location, or anywhere in the world allows simple communication and collaboration between partners, employees, and clients.
PPI successfully delivered this project in the Summer of 2017. One full-time PPI employee is on call for managed services to assist Horizon with the operation of audiovisual systems on five floors.
At a Glance
Project Type: Design/Build
Space Size: 80,000 sq ft
Completed: Summer 2017
Project Partners
Architect: A+I
Client Rep: VVA
GC: Reidy Contracting
Solution Types
Room Types: Board Room, Common Areas, Training Room, Reception Area, Conference Room, Command Center, Huddle Room, Personal Office, Multi-Purpose “Town Hall” Space
Solution Types: Video Conferencing, Audio Conferencing, Control Systems, Digital Signage, Room Schedulers, Distance Collaboration, Streaming & Recording, Sound Masking, Live Event Systems, BYOD Collaboration Systems, Projection Systems, Video Walls, Video Distribution
