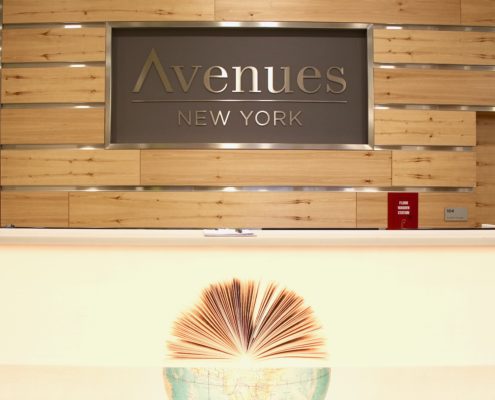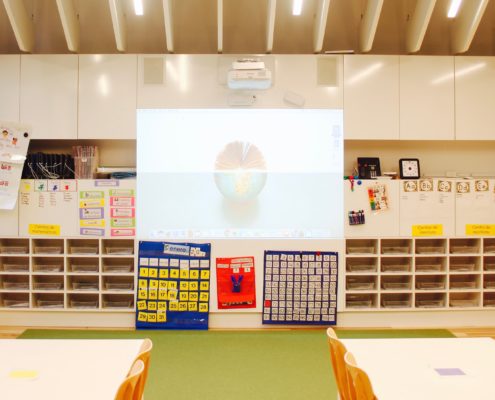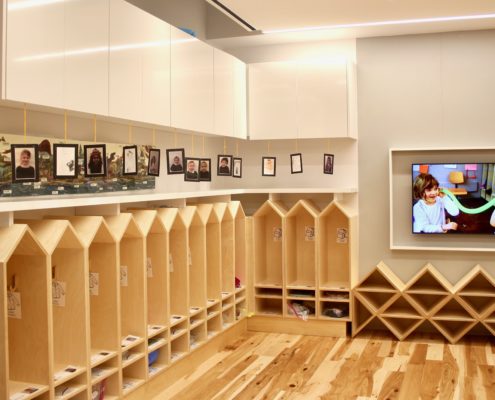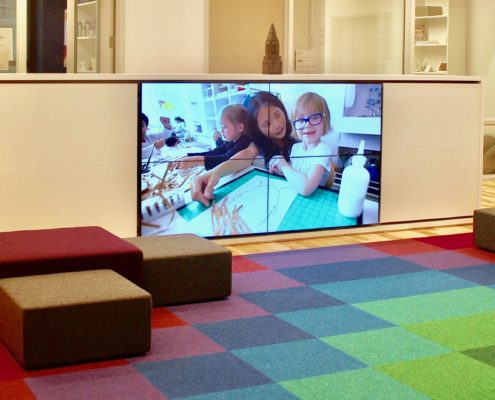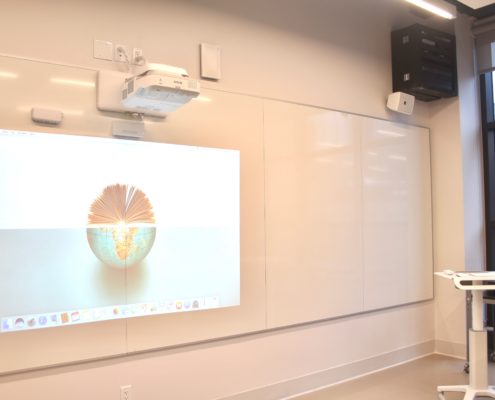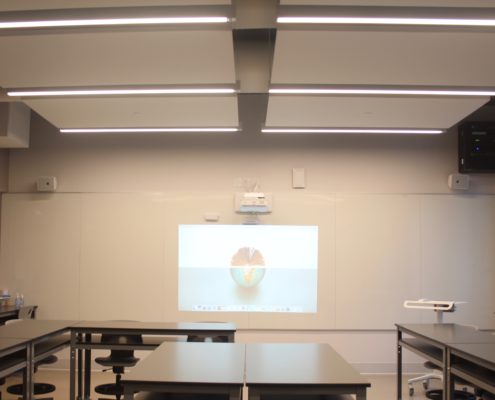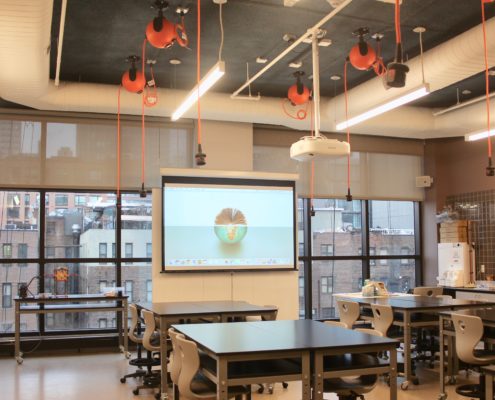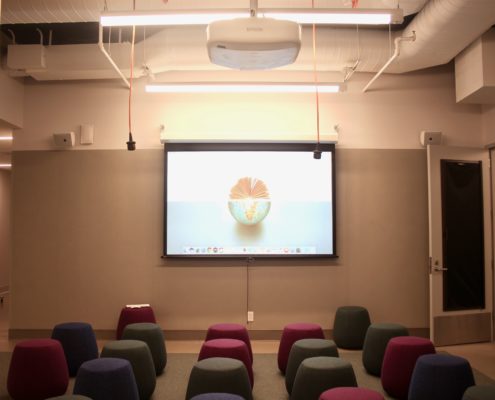Take a virtual tour of the NYC Avenues campus and see integrated AV in action.
Video Courtesy: Avenues New York
Avenues: The World School
In 2016, Avenues: The World School began construction of a brand new, purpose-built Early Learning Center and Co.Lab space located at 536 West 26th Street—just down the block from the main campus. The entire design of the space was based on innovation and the school’s teaching philosophy, especially with refining the technology over the years. Presentation Products’ overall scope included 30+ classrooms, multi-purpose spaces, a teaching kitchen, and divisible science labs. Digital signage and video walls were also incorporated in common areas, in addition to an integrated paging system throughout the building.
Early Learning Center
Spread across three floors—nursery on the second, pre-K on the third and kindergarten on the fourth—the new ELC features a range of spaces to accommodate various learning styles and lesson formats. A fully equipped teaching kitchen and a patio for growing plants provides ample opportunities for experiential learning, while a cozy library in the quiet section of the building is a haven for young readers. The classrooms in which students spend most of their time are paired and connected in order to support the immersion program, in which students move between English- and Chinese- or Spanish-speaking classrooms on alternating days.
Co.Lab
The Co.Lab provides state-of-the-art project labs for the exclusive use of Upper Division students. This facility occupies an entire floor above the new Early Learning Center and is accessible via elevators from the lobby. Containing dedicated areas for the pursuit of STEAM (science, technology, engineering, art and math), the Co.Lab is a signature Avenues space where the principles of collaboration and innovation are brought to life.
Conceived as an environment to encourage ideation and experimentation, the Co.Lab supports the interdisciplinary and the project-based learning approach that is a cornerstone of the Avenues high school experience. The space is available during and after class, both on a drop-in basis and for scheduled blocks of class time. While STEAM spaces predominate, the entire floor is designed to flexibly accommodate all Upper Division subject areas.
PPI has been the preferred vendor for all new and maintained audiovisual equipment at the Avenues main campus since 2015.
At A Glance
Project Type: New Construction/Consultant Bid
Completed: December 2017
Solution Types
Project Partners
Consultant: PPI
Architect: Eleven of Eleven Architecture
GC: Triton Construction

